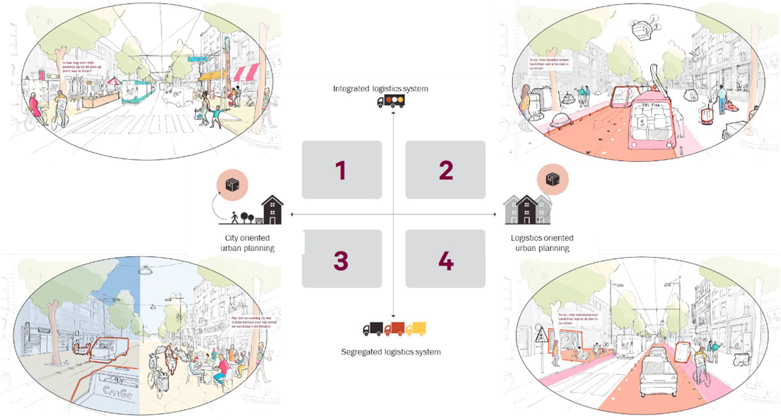There is a significant focus on reducing emissions from city logistics. However, even zero-emission vehicles occupy valuable urban space when unloaded onto roads and sidewalks. Despite the spatial impact of city logistics, it is seldom considered in spatial planning.
Based on four case studies in the Netherlands, researchers explore how to actively integrate city logistics into spatial planning policies and practices to reduce nuisance and enhance delivery efficiency. Ultimately, spatial planning shapes the physical urban conditions where city logistics operations occur for many years. From our results, we outline a research agenda to bridge the gap between viewing city logistics as a traffic issue and integrating it into spatial planning policies.
Urban planning perspective
Research on integrating logistics into urban spatial planning and development is limited. In new area developments, the future attraction of logistics vehicles is often overlooked, even though these vehicles are likely to increase where car ownership is low. Ignoring logistics in the planning process can undermine efforts to improve livability. This issue also applies to existing areas, where regulations and infrastructure adaptations are typically too rigid to accommodate changes in the logistics market. However, as urban spaces are being redesigned, there are opportunities for better logistics integration, as shown in four case studies in the Netherlands.

Source: Kin and Quak (2024)
Interventions
The opportunities can be categorized into two types of interventions. First, the future presence of logistics vehicles in public spaces can be addressed by providing unloading spaces, designating specific routes (e.g., superblocks), and allowing access only to small vehicles such as cargo bikes. Second, area design can include specific logistics facilities like microhubs, indoor unloading docks, and parcel lockers. Also, logistics functions can be added to other locations, such as mobility hubs and building waste collection points.
When integrating logistics into spatial planning, two factors must be considered. First is the diversity in spatial requirements for different logistics vehicles. For example, a craftsman with a van needs a parking space, while a large truck supplying a supermarket requires an unloading dock. Second is the size, type, and specific characteristics of an area. A residential high-rise building has different freight needs than a larger mixed-use, car-free area with retail, offices, and homes. Quantifying the number and type of logistics vehicles is an important starting point for designing the necessary facilities and spatial requirements.
The current spatial plans’ treatment of logistics determines the physical boundaries within which city logistics will operate for decades. Better integration of city logistics into these plans can reduce future negative impacts.
Research agenda
Based on the case studies, a research agenda is proposed to bridge the gap between treating city logistics as a traffic issue and integrating it into spatial plans:
- Focus on minimizing logistics vehicles entering areas through horizontal collaboration and urban consolidation centers.
- Include stakeholders beyond policy makers, logistics service providers, shippers, and receivers in logistics research, particularly real estate owners, developers, and urban planners.
- Develop decoupling points or urban consolidation centers to supply car-free neighborhoods, which could also serve areas that have yet to be redeveloped.
- Address logistics needs in spatial planning and area design beyond considering it a percentage of traffic. This includes parking norms, public transport, and shared mobility concepts.
- Highlight the impact of the increasing diversity of light electric vehicles on urban space occupancy, especially cycling infrastructure and public space.
- Promote multifunctional space usage over time, such as unloading inside parking garages.
- Smartly combine different urban functions, like adding parcel lockers to parking facilities and public transport locations.
- Use traffic counts and better decomposition of logistics in models to estimate freight attraction accurately based on area characteristics.
- Consider logistics needs in street and area redesigns, focusing on infrastructure costs, traffic safety, local economy impact, service levels, livability, social cohesion, and nuisance, especially in ’15-minute’ cities where cars are reduced, but logistics vehicles remain necessary.
- Study the impact of logistics facilities (e.g., microhubs) and design (e.g., superblocks) on delivery efficiency, particularly dwell time.
- Ensure enforcement during implementation, with dynamic reservation as a potential solution.
